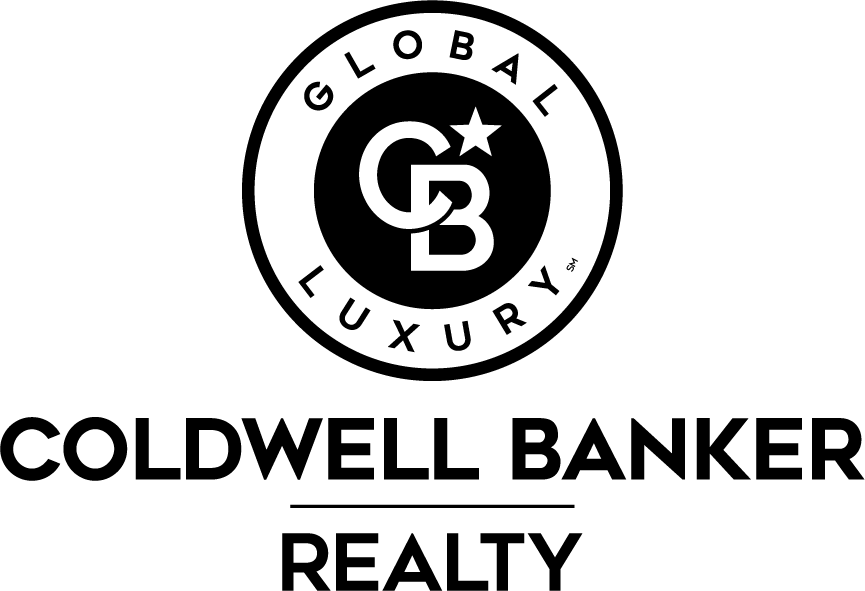
Listing Courtesy of: IRES LLC / Coldwell Banker Realty / Brienne "Brie" Fowler / Brandon Rearick - Contact: 3038828672
302 Yellowfield Way Erie, CO 80516
Sold (60 Days)
$700,000

MLS #:
982938
982938
Taxes
$2,937(2022)
$2,937(2022)
Lot Size
0.25 acres
0.25 acres
Type
Single-Family Home
Single-Family Home
Year Built
1996
1996
Style
Contemporary/Modern
Contemporary/Modern
School District
Boulder Valley Dist Re2
Boulder Valley Dist Re2
County
Boulder County
Boulder County
Community
Melody at Meadow Sweet Farm
Melody at Meadow Sweet Farm
Listed By
Brienne "Brie" Fowler, Coldwell Banker Realty, Contact: 3038828672
Brandon Rearick, Coldwell Banker Realty
Brandon Rearick, Coldwell Banker Realty
Bought with
Cari Higgins
Cari Higgins
Source
IRES LLC
Last checked May 13 2025 at 7:05 AM GMT+0000
IRES LLC
Last checked May 13 2025 at 7:05 AM GMT+0000
Bathroom Details
- Full Bathroom: 1
- 3/4 Bathrooms: 2
- Half Bathroom: 1
Interior Features
- Eat-In Kitchen
- Separate Dining Room
- Cathedral/Vaulted Ceilings
- Open Floorplan
- Walk-In Closet(s)
- Sunroom
- Laundry: Main Level
- Gas Range/Oven
- Dishwasher
- Refrigerator
- Washer
- Dryer
- Microwave
- Windows: Bay Window(s)
- Windows: Sunroom
Kitchen
- Wood Floor
Subdivision
- Melody At Meadow Sweet Farm
Lot Information
- Lawn Sprinkler System
- Corner Lot
- Abuts Public Open Space
Property Features
- Fireplace: Family/Recreation Room Fireplace
Heating and Cooling
- Forced Air
- Central Air
- Ceiling Fan(s)
Basement Information
- 90%+ Finished Basement
- Radon Unknown
Homeowners Association Information
- Dues: $39/Monthly
Flooring
- Wood Floors
Exterior Features
- Roof: Composition
Utility Information
- Utilities: Natural Gas Available, Electricity Available
- Sewer: City Sewer
- Energy: Southern Exposure
School Information
- Elementary School: Meadowlark K-8
- Middle School: Meadowlark K-8
- High School: Centaurus
Garage
- Attached Garage
Stories
- 2
Living Area
- 2,500 sqft
Additional Information: Boulder | 3038828672
Disclaimer: Updated: 5/13/25 00:05 Information source: Information and Real Estate Services, LLC. Provided for limited non-commercial use only under IRES Rules © Copyright IRES. Terms of Use: Listing information is provided exclusively for consumers personal, non-commercial use and may not be used for any purpose other than to identify prospective properties consumers may be interested in purchasing. Information deemed reliable but not guaranteed by the MLS.



