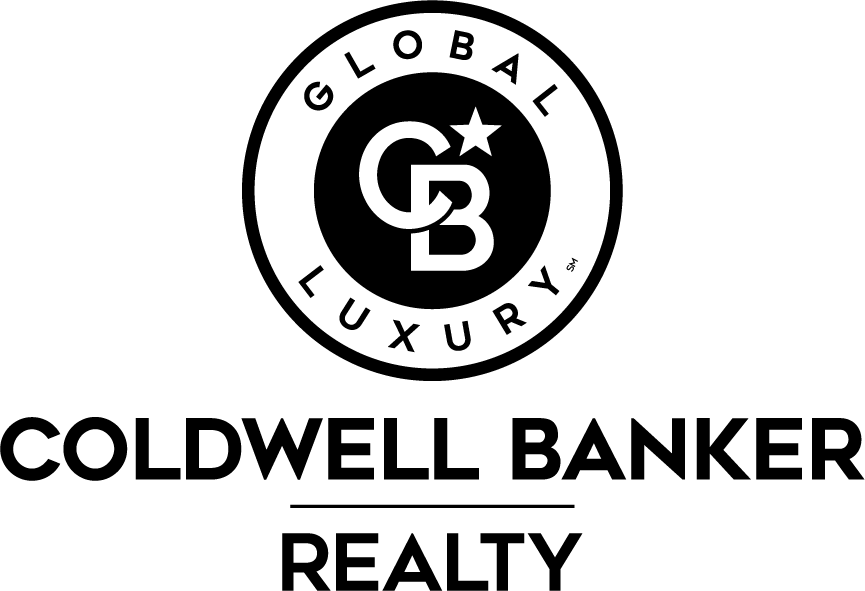
Listing Courtesy of: IRES LLC / Coldwell Banker Realty / David "Dave" Janis / Nora Yu Hui "Nora" Fan - Contact: 3034425001
1100 Stoneham St Superior, CO 80027
Sold (80 Days)
$713,000
MLS #:
996134
996134
Taxes
$3,743(2022)
$3,743(2022)
Lot Size
5,268 SQFT
5,268 SQFT
Type
Single-Family Home
Single-Family Home
Year Built
1993
1993
Style
Contemporary/Modern
Contemporary/Modern
School District
Boulder Valley Dist Re2
Boulder Valley Dist Re2
County
Boulder County
Boulder County
Community
Rock Creek Ranch Flg 12
Rock Creek Ranch Flg 12
Listed By
David "Dave" Janis, Coldwell Banker Realty, Contact: 3034425001
Nora Yu Hui "Nora" Fan, Coldwell Banker Realty
Nora Yu Hui "Nora" Fan, Coldwell Banker Realty
Bought with
Heather Groff
Heather Groff
Source
IRES LLC
Last checked May 11 2025 at 6:48 AM GMT+0000
IRES LLC
Last checked May 11 2025 at 6:48 AM GMT+0000
Bathroom Details
- Full Bathrooms: 2
- Half Bathroom: 1
Interior Features
- Study Area
- Satellite Avail
- High Speed Internet
- Separate Dining Room
- Open Floorplan
- Stain/Natural Trim
- Walk-In Closet(s)
- Wet Bar
- 9ft+ Ceilings
- Laundry: Main Level
- Electric Range/Oven
- Self Cleaning Oven
- Dishwasher
- Refrigerator
- Bar Fridge
- Microwave
- Disposal
- Windows: Window Coverings
- Windows: Wood Frames
- Windows: Double Pane Windows
Kitchen
- Wood Floor
Subdivision
- Rock Creek Ranch Flg 12
Lot Information
- Curbs
- Gutters
- Sidewalks
- Lawn Sprinkler System
- Sloped
Property Features
- Fireplace: Gas
- Fireplace: Gas Logs Included
Heating and Cooling
- Forced Air
- Central Air
- Ceiling Fan(s)
Basement Information
- 75%+Finished Basement
- Walk-Out Access
- Daylight
Homeowners Association Information
- Dues: $283/Annually
Flooring
- Wood Floors
Exterior Features
- Roof: Composition
Utility Information
- Utilities: Natural Gas Available, Electricity Available, Cable Available
- Sewer: City Sewer
School Information
- Elementary School: Superior
- Middle School: Monarch
- High School: Monarch
Garage
- Attached Garage
Parking
- Garage Door Opener
Stories
- 2
Living Area
- 2,500 sqft
Additional Information: Boulder | 3034425001
Disclaimer: Updated: 5/10/25 23:48 Information source: Information and Real Estate Services, LLC. Provided for limited non-commercial use only under IRES Rules © Copyright IRES. Terms of Use: Listing information is provided exclusively for consumers personal, non-commercial use and may not be used for any purpose other than to identify prospective properties consumers may be interested in purchasing. Information deemed reliable but not guaranteed by the MLS.



